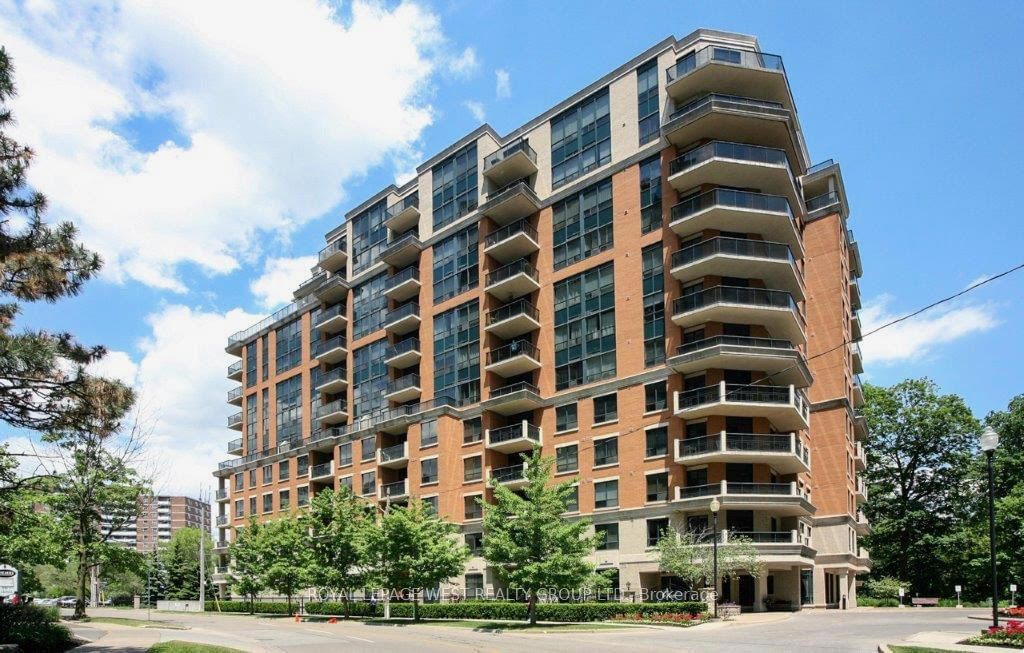$1,159,000
$*,***,***
2+1-Bed
2-Bath
1200-1399 Sq. ft
Listed on 7/15/24
Listed by ROYAL LEPAGE WEST REALTY GROUP LTD.
Rare offering! Fabulous, main floor 1,250 Sq.Ft. ravine condo with walkout to private terrace. 10 Ft. ceilings, lush ravine views from every window. Hardwood floor foyer, living & dining room, open concept, primary bedroom private enclave w/ensuite bathroom & W/I closet. Gorgeous kitchen with stainless steel appliances & granite counters. Beautifully landscaped grounds, elegant lobby, visitor lounge, 24hr. concierge, steps to Thomas Riley park, Islington subway station, Sobeys store, Kingsway Village shops & restaurants. Very well maintained boutique style condo.
Private fenced terrace/patio with gate to condo grounds. Owned locker on same floor as suite. 2 underground parking spots.
W9038187
Condo Apt, Apartment
1200-1399
6
2+1
2
2
Underground
2
Owned
16-30
Central Air
N
Brick
Forced Air
N
Terr
$3,898.32 (2024)
Y
TSCC
1265
E
Owned
21
Restrict
Crossbridge Condominium Services
1
Y
Y
Y
Y
$1284.46
Bike Storage, Concierge, Exercise Room, Games Room, Party/Meeting Room, Visitor Parking
